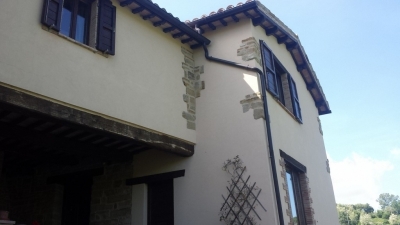| Back to list | ||
COTTAGE/COUNTRY HOUSE FOR SALECAMERINO (MC)rooms: 8 | mq: 218 | Level: Floor | Bedrooms: 3 | Bath: 3 | Box: Double | Box mq: 50 | Balcony: No | Terrace: No | Garden: YES | Garden mq: 1000 |
Price: € 280.000,00 |
|
 |
||
| More Photos |
||
Original house, rebuilt entirely on plant historical medieval. This solution very beautiful and especially remembers the fortresses and castles of yore. The whole house is built perched around the hill, defending from enemy attacks, the top of which there is the ancient Church called St. Michael the Archangel. The property is bounded by walls gates and hedges. Portions driveways are built in original sandstone, as well as the walls and external facing of the buildings of the complex. In fact the entrance of the property there is a completely reconstructed, of 128 square meters on two floors, with interior still raw. Outside the sandstone dominates and the shoulders to face bricks with wooden lintels give the whole complex a while solid and old. The first floor interior is brick and cement while the roof slab is again with main beams of laminated wood. The jetties are zampini of chestnut wood and tiles. The main building, located at the top of the property is on three levels. In the first level of a total of 70 square meters we find the garage equipped with bathroom with dressing room, a laundry room and a rustic kitchen, and a living room with exit service just below the main entrance together with a multipurpose room. An internal staircase gives direct access to these areas above the house and vice versa. In the mezzanine floor of 31 square meters are placed services, cellar and utility rooms. In the main floor of 116 square meters spread throughout the living and sleeping area comprises: entrance hall, kitchen with double window, living room, study, master bathroom, two bedrooms, utility room and bathroom. Overall, the main body measuring 218 square meters. The outdoor courtyard paved driveways composed, alleys and stairways is about 1,000 square meters, including 500 square meters in green. The interior fittings and fixtures are modern, standards-compliant legislation and complete with every comfort. Some construction details and aspects of market and exposure of this solution have been independently taken in the photographs attached. But only a person visit will make you aware of the true power of attraction of this beautiful property perched on the slopes of the medieval village of Tuseggia. The request is € 280,000. |
||